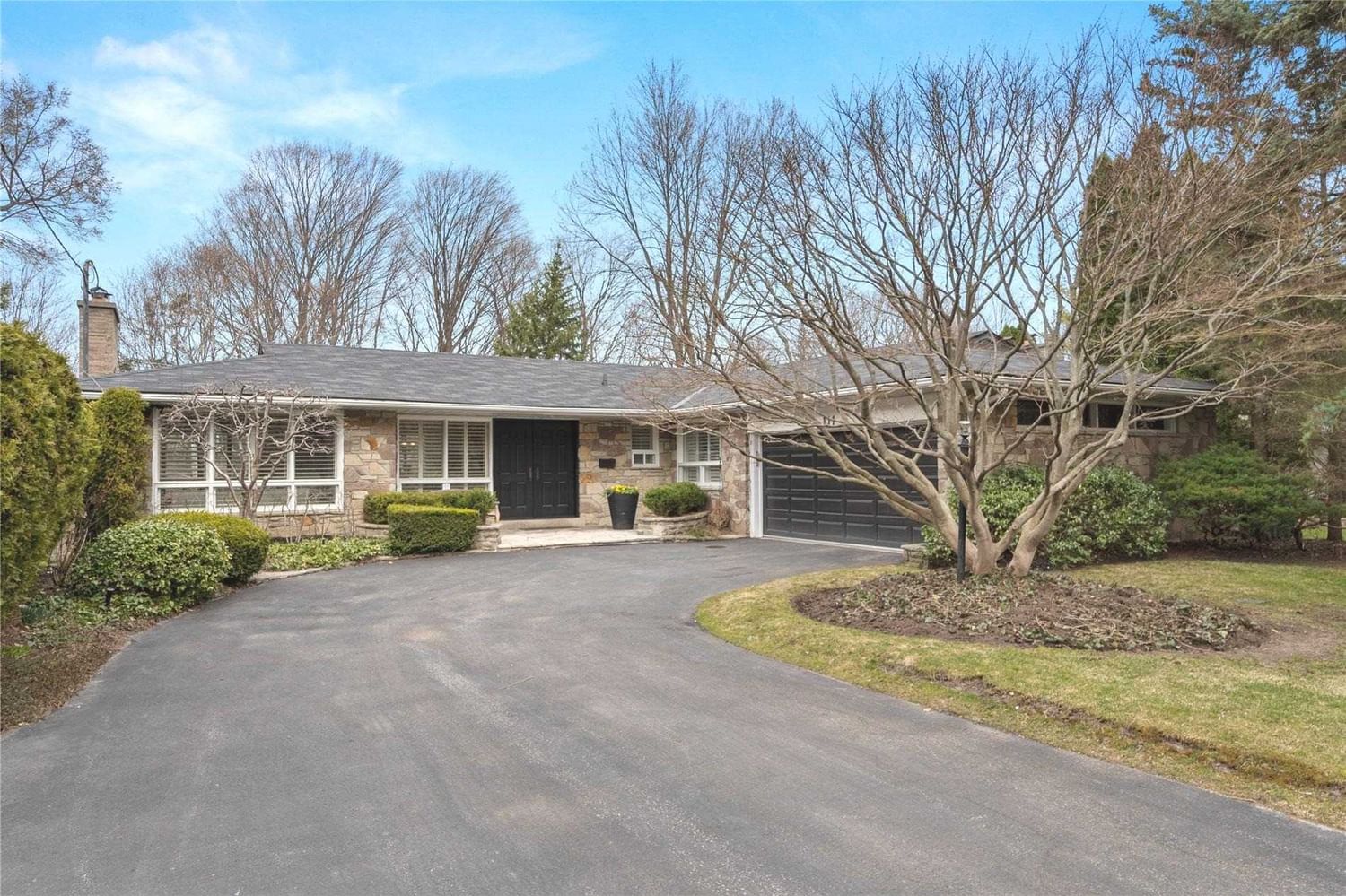$2,880,000
$*,***,***
3+2-Bed
3-Bath
Listed on 4/12/23
Listed by RE/MAX REALTRON BIJAN BARATI REAL ESTATE, BROKERAGE
A Real Gem! Upgraded & Renovated Timeless Home With A California Vibe In Heart Of Remarkable Bayview Village, One Of The Biggest Pie-Shaped Land In The Street( 70'X252'X90'X253' ), Almost 20,000 Sq.Ft (0.458 Acres),As Per Geowarehouse Website!! This Vast Bright And Spacious Home Features: Large Principal Rooms(Living Rm,Family Rm,Master&Other Bedrms), Overlooks Lush Ravine From Most Rooms,Hardwood Floor Throughout Main Level, Reno'd Bathrooms, Newer Led Potlights, 2 Fireplaces(One Gas&One Wood Burning), Eat-In Kitchen W/Granite C/Top&B/I Appliances, California Shutters, New Deck, Oasis Backyard With Marvellous Landscaping, Re-Surfaced Driveway&Garage Flr, Finished W/O Basement On Ground Level Includes 2Bedrooms, Bath, Huge Family Rm, Gas F/P, Oversized W/O Laundry Rm & An Impeccable Wine Cellar With Cooler&Capacity Of 1000 Bottles. One Of A Kind Curb Appeal!! Must See!
Short Walk Score To Subway Station&Ttc! Best School Zone: Earl Haig S.S, Bayview M.S! Amazing Value Based On Upgraded Home, Land Size, Fantastic Ravine, And Location! No Survey Is Available!
C6022481
Detached, Bungalow
10
3+2
3
2
Attached
8
Central Air
Finished, W/O
Y
Y
Brick
Forced Air
Y
$11,716.03 (2022)
253.00x70.00 (Feet) - 90'@Rear!Dimensions As Per Geowarehouse
